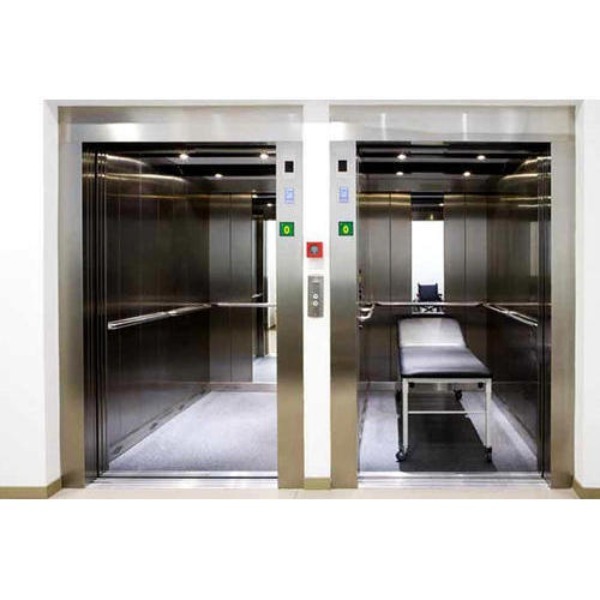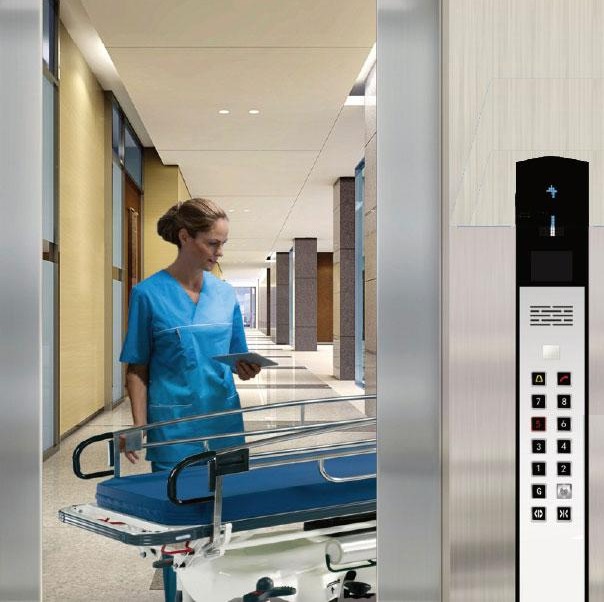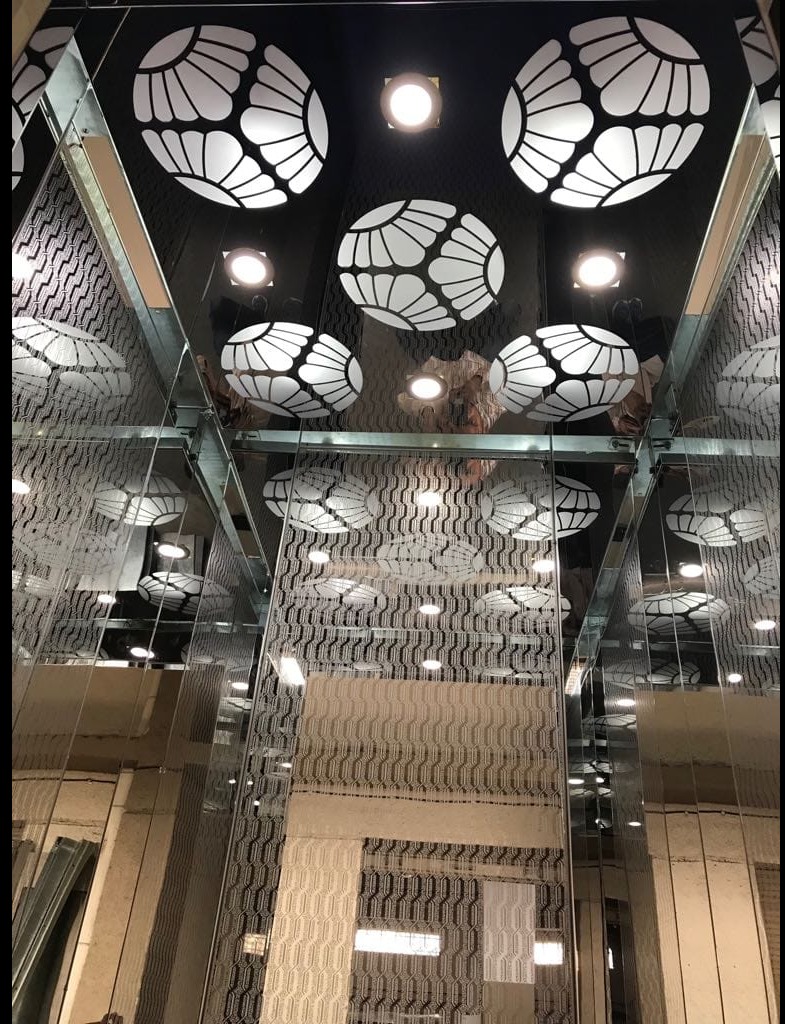
Installing a hospital lift is a critical process that ensures efficient and safe vertical transportation of patients, staff, and medical equipment across different floors. The installation begins with a detailed site assessment to determine structural requirements, shaft dimensions, and load capacity, considering the specific needs of a healthcare environment. Hospital lifts must accommodate stretchers, wheelchairs, and support staff, so they are typically larger and designed with smooth, jerk-free operation for patient comfort.
Hygiene and safety are top priorities, requiring the lift to have stainless steel interiors, antimicrobial surfaces, emergency communication systems, and backup power. Compliance with health and safety standards, such as fire safety and accessibility (ADA or local regulations), is essential.



