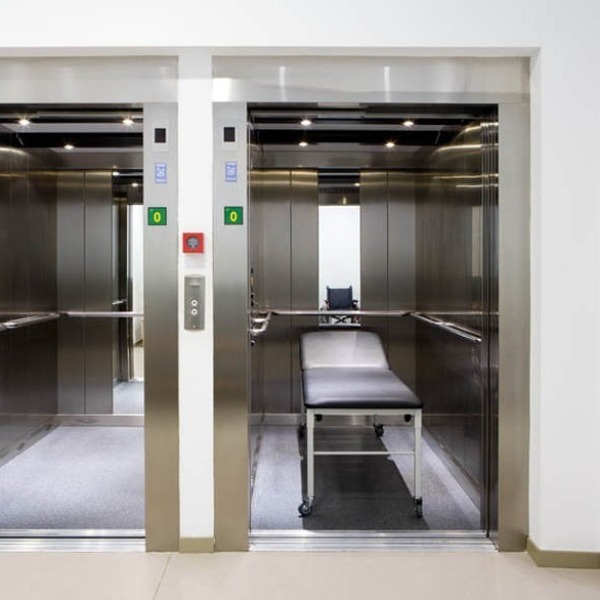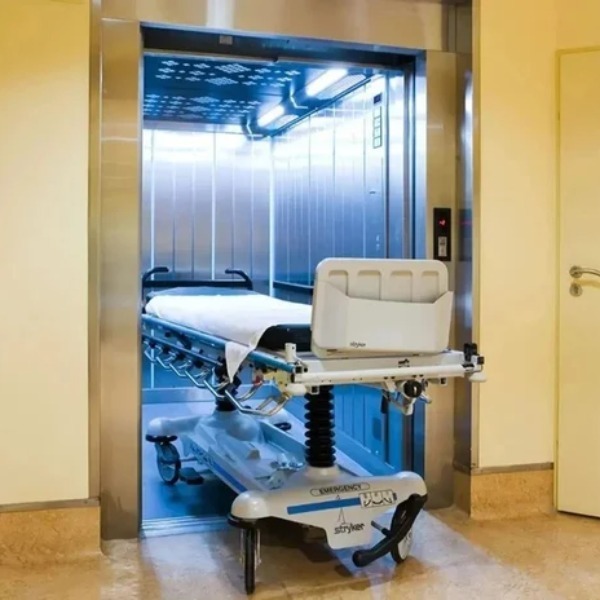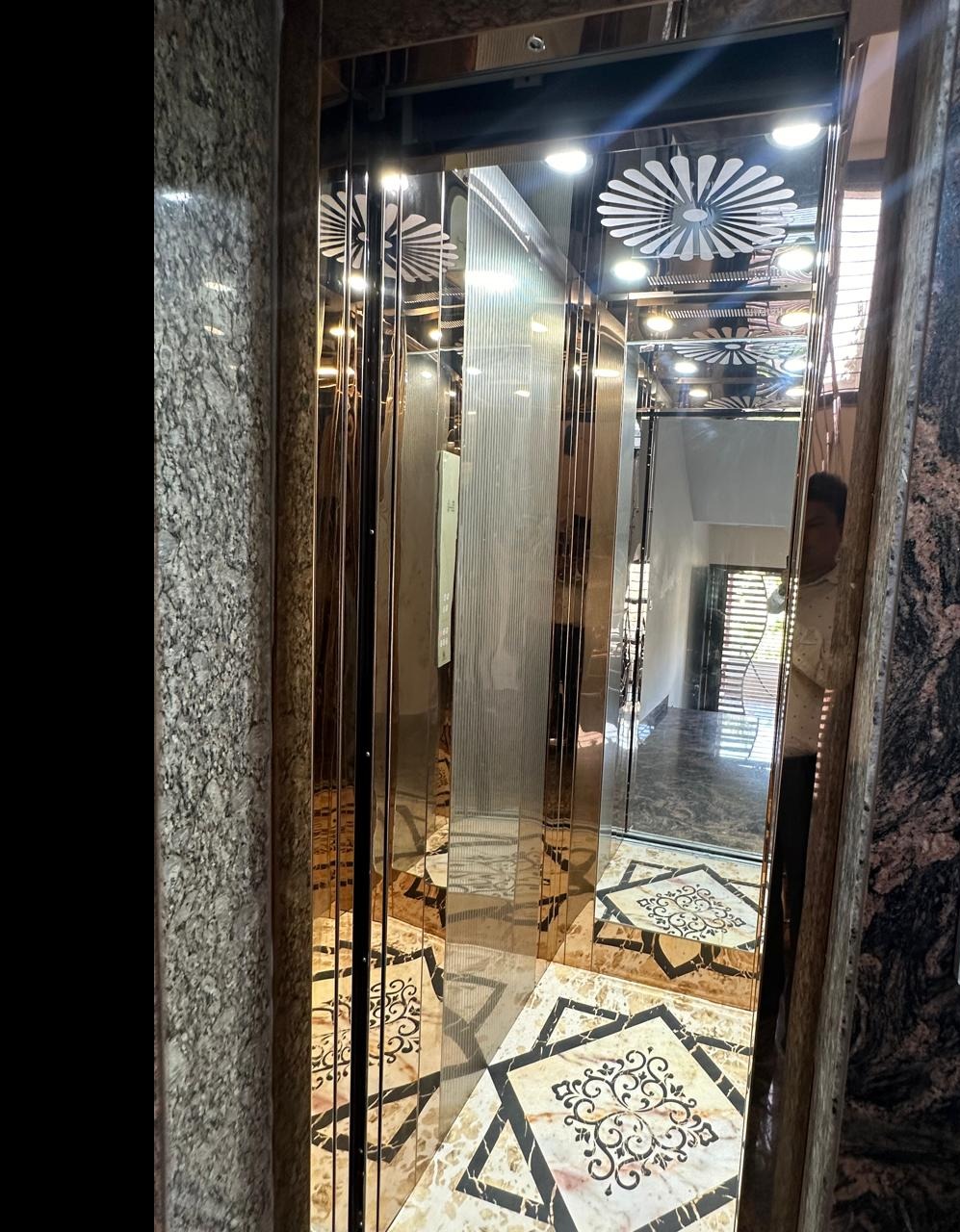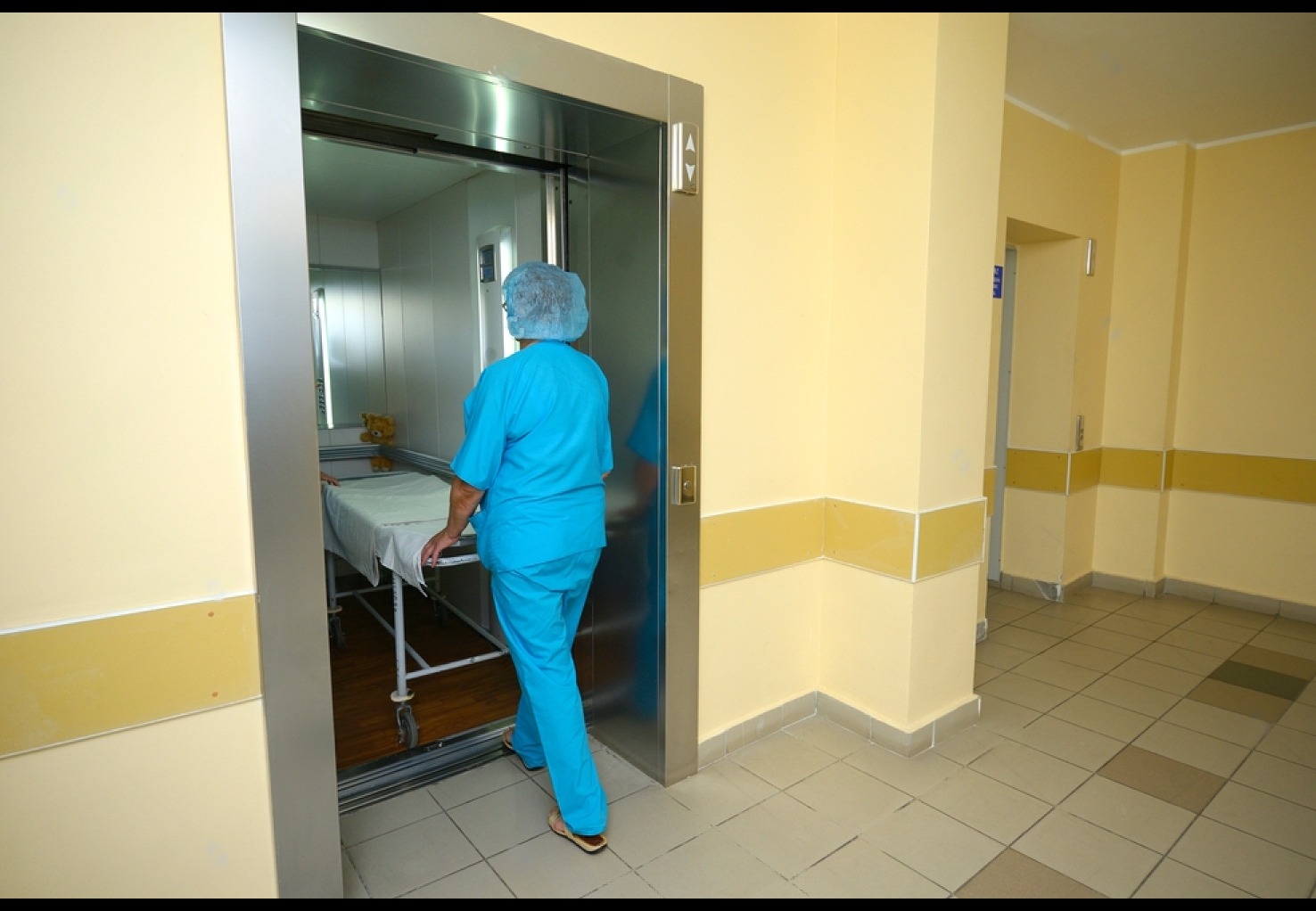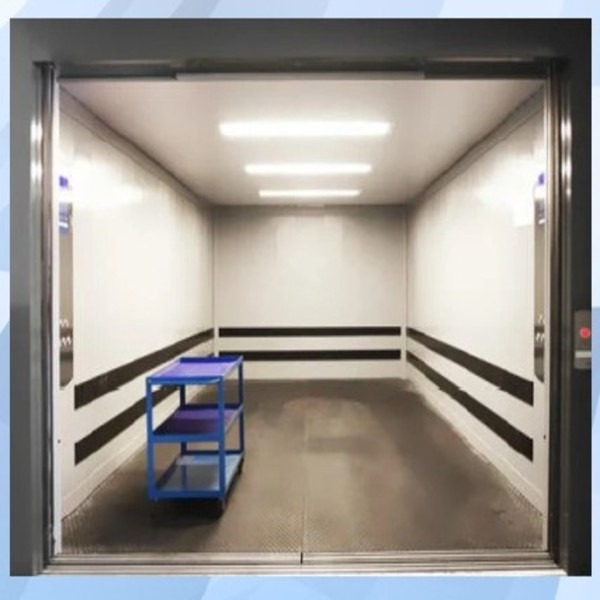
The installation of a hospital lift involves the design, setup, and commissioning of a specialized elevator system tailored to meet the unique requirements of healthcare environments. These lifts are engineered to transport patients on stretchers, wheelchairs, medical staff, and equipment safely and efficiently between hospital floors. The process begins with a site inspection and design phase, ensuring compliance with hospital infrastructure, safety regulations, and capacity requirements.
Hospital lifts typically feature wide doors, spacious cabins, smooth leveling, anti-bacterial finishes, and touchless control panels to minimize infection risks. The installation includes a heavy-duty motor system, emergency backup power, intercom communication, and advanced control systems for quick, precise, and silent operation. Attention is given to ensure vibration-free movement and ease of use for patients in sensitive conditions.
Safety is paramount; thus, emergency stop buttons, alarm systems, overload sensors, and fire-rated components are integrated. The lift installation is carried out by certified technicians, adhering to international standards like ISO, EN 81-20/50, and ADA (for accessibility). Once installed, the system undergoes rigorous testing and commissioning before being handed over for use. Proper training is provided to hospital staff for safe operation. The result is a reliable, hygienic, and efficient vertical transport system that supports critical hospital operations.
